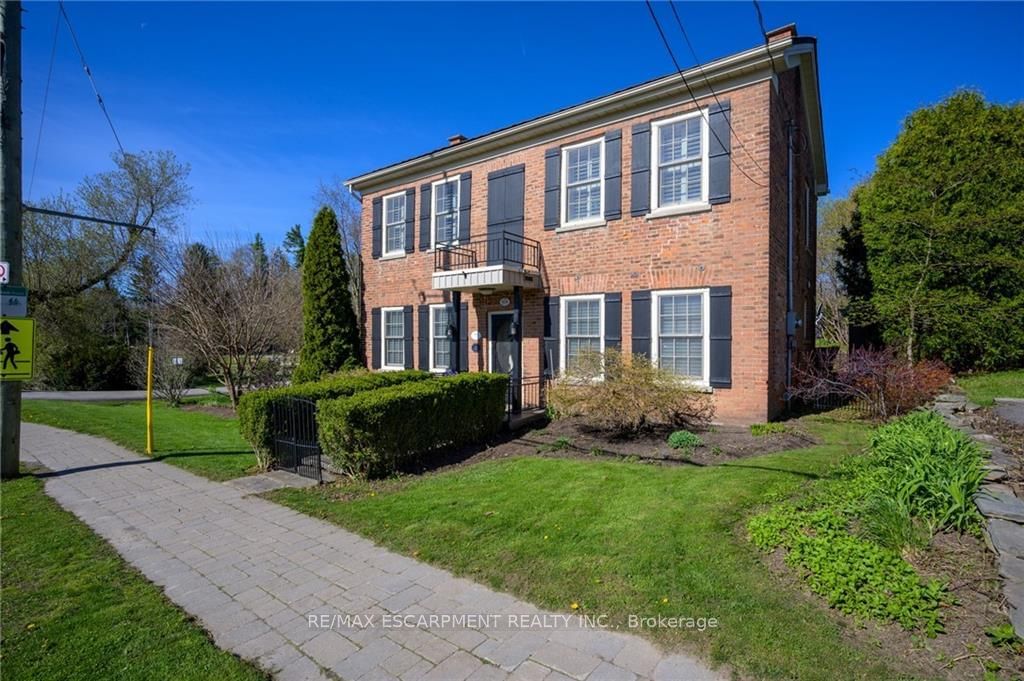$1,659,900
3-Bed
3-Bath
2000-2500 Sq. ft
Listed on 7/4/24
Listed by RE/MAX ESCARPMENT REALTY INC.
Welcome to 'The William Holt House'! This Beautiful fully Updated Century home is situated on a large lot on the Credit River and nestled in the Glen Williams community. Featuring 10ft ceilings throughout, Open concept kitchen and family room, individually temperature controlled rooms with radiant heated floors. High quality finishes throughout, Viessman Boiler -radiant flooring, Metal roof with 100 year warranty, Pollard windows, Central Air Conditioning, Reinforced floors, Primary Bedroom ensuite and Walk-in closet, Oversized garage, Snowmelt Entranceway & Main Floor Laundry. Don't miss the large Rec room/Office addition (plumbing rough-in), overlooking the Credit River. (Drawings available for second floor addition). All within walking distance of Parks, Restaurants and Shops!
To view this property's sale price history please sign in or register
| List Date | List Price | Last Status | Sold Date | Sold Price | Days on Market |
|---|---|---|---|---|---|
| XXX | XXX | XXX | XXX | XXX | XXX |
W9011936
Detached, 2-Storey
2000-2500
8
3
3
2
Attached
10
100+
Central Air
Crawl Space
Y
Brick, Vinyl Siding
Radiant
Y
$5,841.00 (2023)
193.07x107.51 (Feet)
